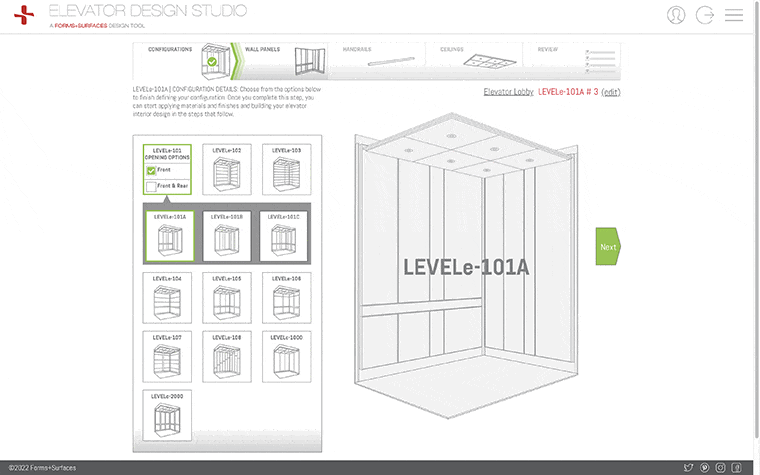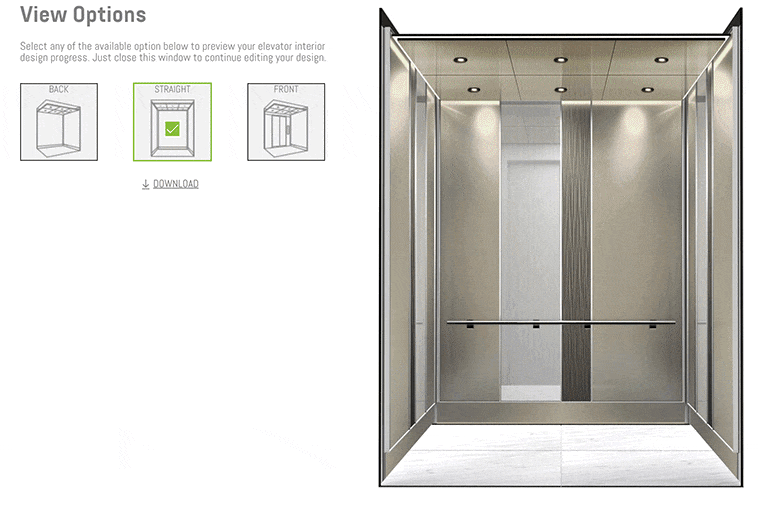NEW Elevator Design Studio 3.0 Packs a Lot of Punch

The latest update to our elevator interiors design tool offers new configurations, realistic 3D renderings, comprehensive design specs, and more!
The Elevator Design Studio (EDS) is a visually-oriented interactive design tool that allows users to see and work with all the options Forms+Surfaces offers in a single, comprehensive location.
The studio’s intuitive, step-by-step format lets you choose an F+S elevator interior configuration, apply materials and finishes from our extensive Surfaces library, view your progress in realistic renderings, request budget pricing, and design an elevator interior in a matter of minutes — all with a few simple clicks.
Since its initial release in 2013, the EDS has been the go-to resource for designers, helping them quickly work through ideas, visualize what a finished cab will look like, make decisions, and move on to specification.
This latest update is expanding their design toolbox in new and exciting ways!

EDS users can now choose from over 25 unique elevator interior configurations, more than double its original offering. Each addition comes with a unique wall panel shape and layout that serves as the framework for the materials used within. The highly configurable elevator interior designs address a wide range of aesthetic, performance, and budgetary requirements, thus significantly streamlining the specification process.

The update also comes with a newly revamped 3D rendering engine that mimics environmental reflections based on applied materials and panel layouts. As soon as EDS users start designing an elevator interior, the configuration comes to life, making the specification process fast, easy and fun.

Last but not least, once a design is complete, designers can preview the result from three different angles and download a comprehensive visual specification PDF with a full summary of the selected options as well as technical drawings.




